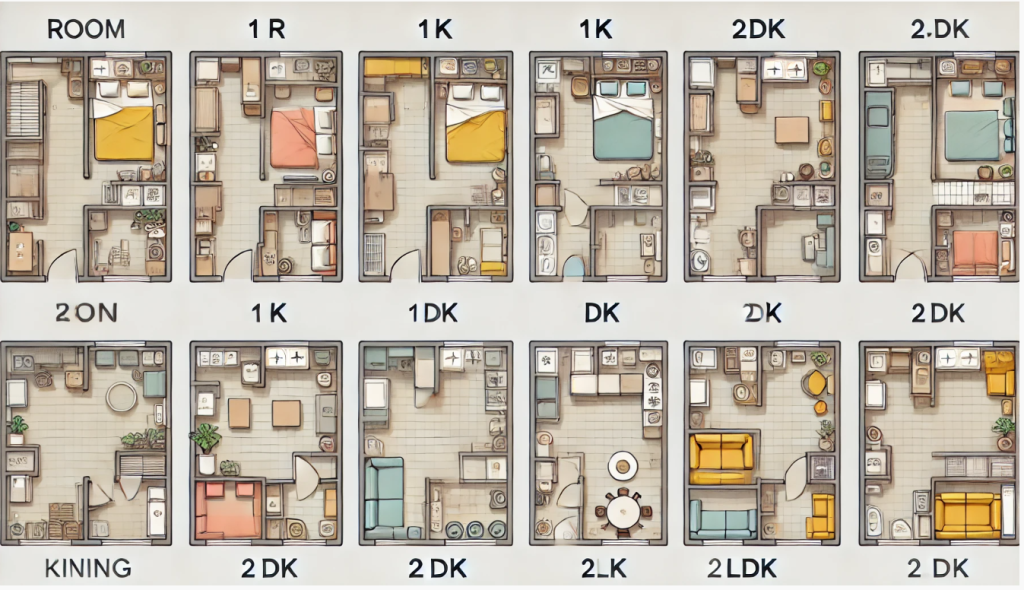
Here is a table summarizing the various types of apartment layouts in Japan, including their abbreviations and details:
| Layout Type | Number of Rooms | Description | Example Usage |
|---|---|---|---|
| 1R | 1 | One room with no separate kitchen or dining area. Kitchen is part of the main room. | Ideal for single occupancy. |
| 1K | 1 | One room with a separate kitchen area. | Suitable for single occupancy. |
| 1DK | 1 | One room with a combined dining and kitchen area. | Suitable for single occupancy or a couple. |
| 1LDK | 1 | One room with a living area, dining area, and kitchen. | More space for a living room. |
| 2K | 2 | Two rooms with a separate kitchen, but no separate dining or living areas. | More compact than a 2DK. |
| 2DK | 2 | Two rooms with a combined dining and kitchen area. | Suitable for a small family or roommates. |
| 2LDK | 2 | Two rooms with a living area, dining area, and kitchen. | Suitable for families. |
| 3DK | 3 | Three rooms with a combined dining and kitchen area. | Suitable for larger families. |
| 3LDK | 3 | Three rooms with a living area, dining area, and kitchen. | Suitable for larger families needing more bedrooms. |
Detailed Description

In Japan, apartment layouts are commonly described using a specific terminology that includes letters and numbers. Here’s a breakdown of what these terms mean:
Layout Terminology
- 1DK:
- 1: Number of rooms (not including the kitchen, dining, and living areas).
- D: Dining area.
- K: Kitchen.
- Example: A 1DK apartment has one separate room along with a combined dining and kitchen area.
- 1LDK:
- 1: Number of rooms.
- L: Living area.
- D: Dining area.
- K: Kitchen.
- Example: A 1LDK apartment has one room, a living area, a dining area, and a kitchen.
- 2DK:
- 2: Number of rooms.
- D: Dining area.
- K: Kitchen.
- Example: A 2DK apartment has two rooms and a combined dining and kitchen area.
- 2LDK:
- 2: Number of rooms.
- L: Living area.
- D: Dining area.
- K: Kitchen.
- Example: A 2LDK apartment has two rooms, a living area, a dining area, and a kitchen.
- 3LDK:
- 3: Number of rooms.
- L: Living area.
- D: Dining area.
- K: Kitchen.
- Example: A 3LDK apartment has three rooms, a living area, a dining area, and a kitchen.
Key Points:
- Rooms: The numbers (1, 2, 3, etc.) indicate the number of separate rooms in the apartment. These rooms can be used as bedrooms, offices, etc.
- Living Area (L): The L in the abbreviation stands for a living room area.
- Dining Area (D): The D stands for a dining area, which is often separate from the kitchen and living room.
- Kitchen (K): The K indicates a kitchen area.
Examples:
- 1DK: One room plus a dining area and kitchen. Suitable for a single person or a couple.
- 1LDK: One room plus a living, dining, and kitchen area. Provides more space for a living room.
- 2DK: Two rooms plus a dining and kitchen area. Suitable for a small family or roommates.
- 2LDK: Two rooms plus a living, dining, and kitchen area. Offers more communal space and is suitable for families.
- 3LDK: Three rooms plus a living, dining, and kitchen area. Suitable for larger families needing more bedrooms.
Additional Layout Options:
- 1R: One room with no separate kitchen or dining area. The kitchen is often part of the main room. Ideal for single occupancy.
- 2K: Two rooms and a kitchen, but no separate dining or living areas. More compact than a 2DK.
Summary:
The terminology used in Japan to describe apartment layouts helps to quickly convey the type and amount of space available in a unit. Understanding these terms can assist in selecting the right apartment based on space needs and living arrangements.